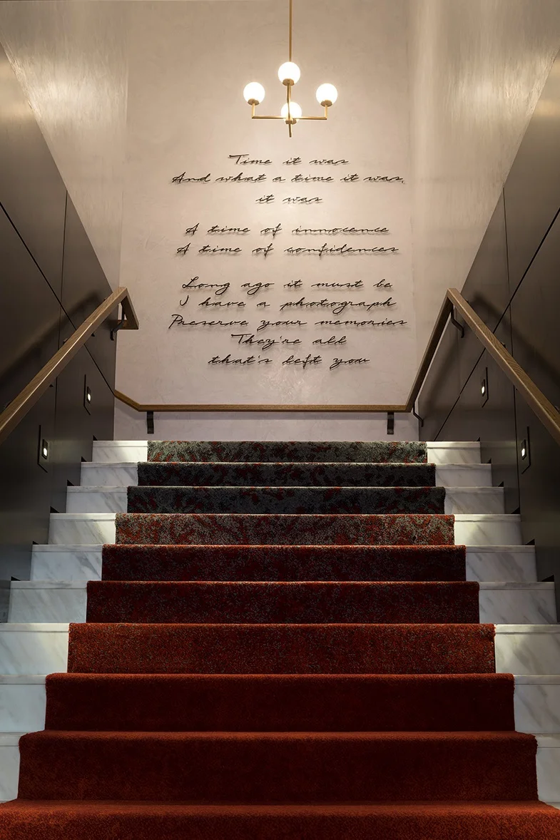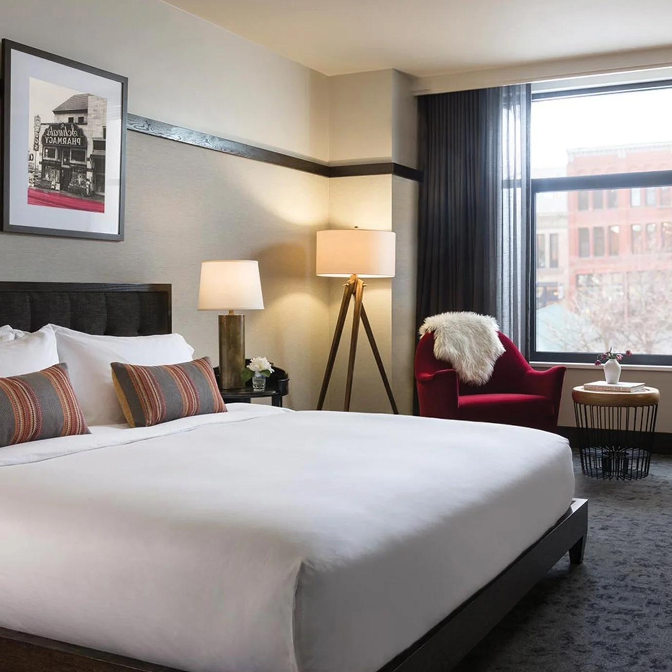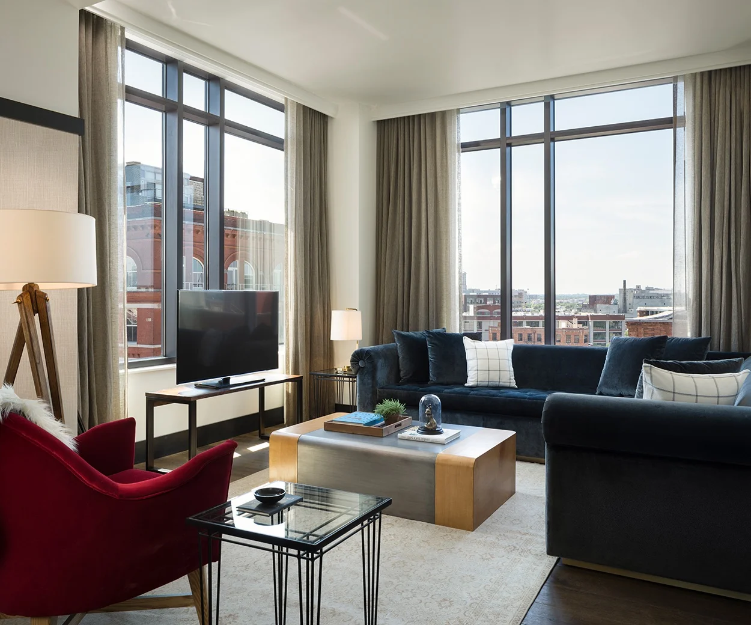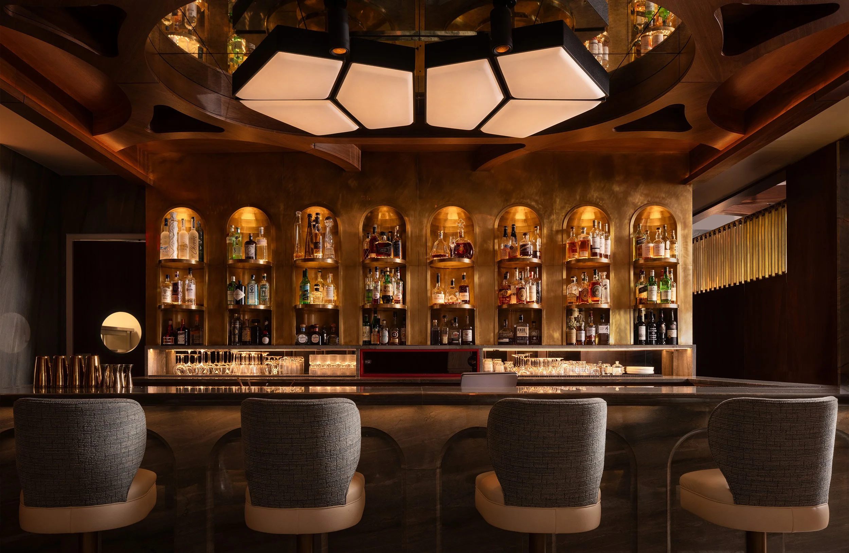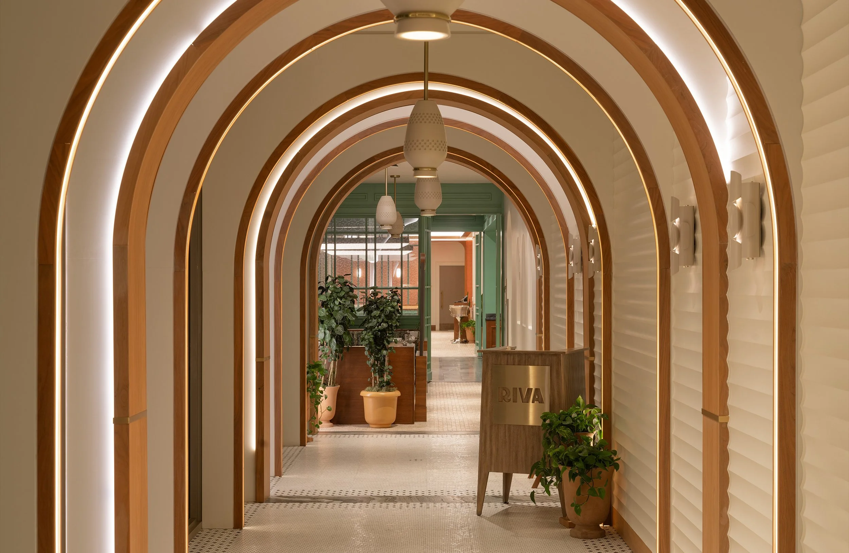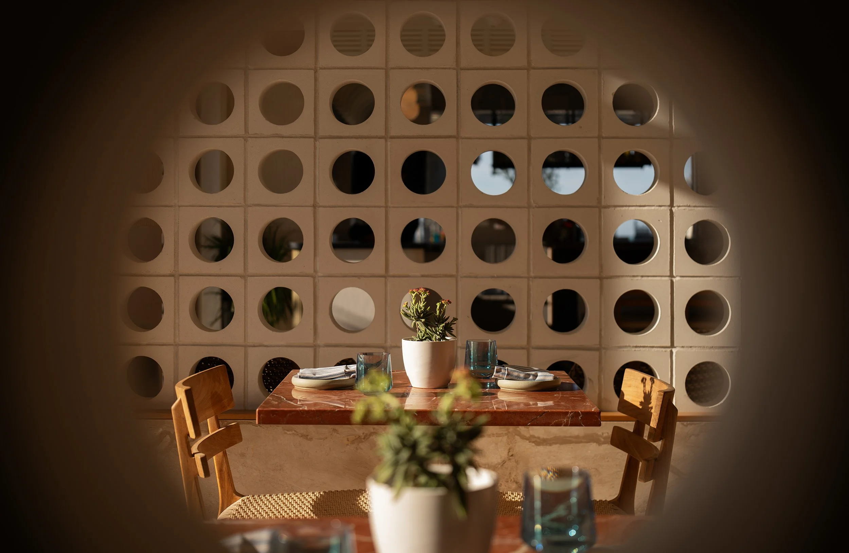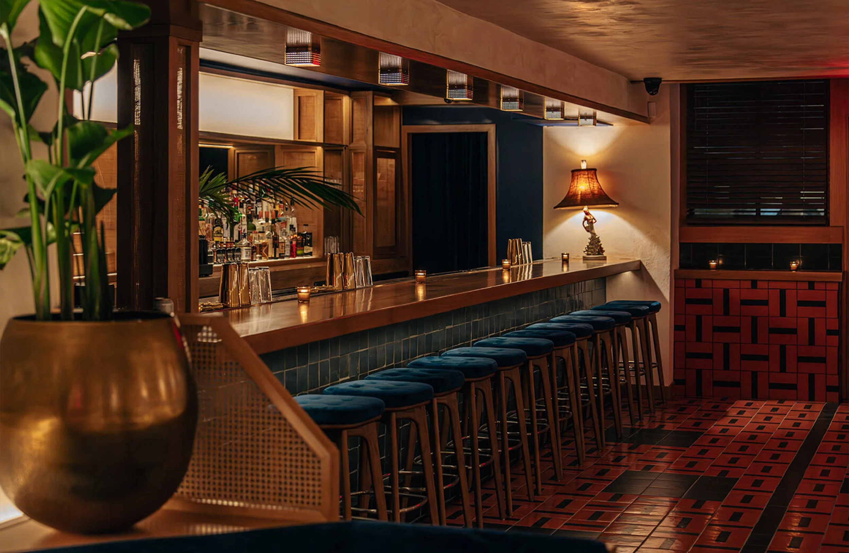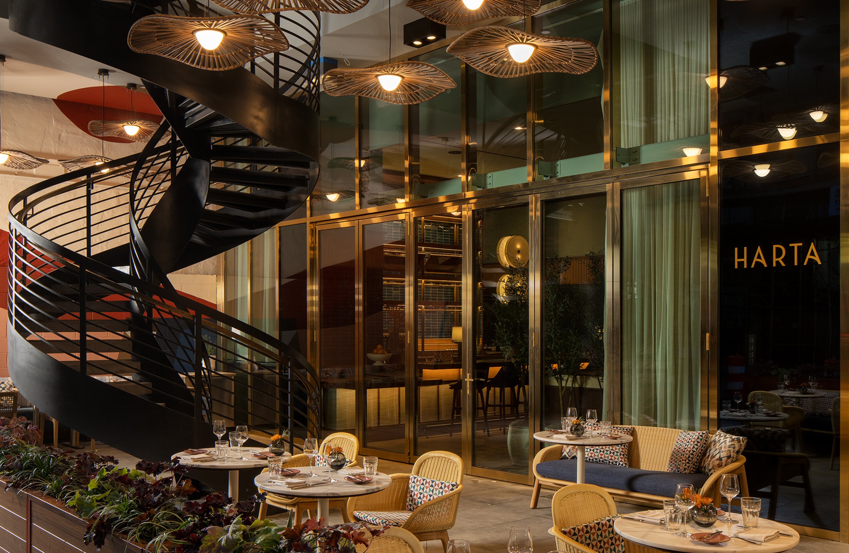The Journeyman Hotel
Personifying the building as a world-weary traveling craftsman looking for a town to hang their hat, this boutique hotel was named The Journeyman. Built in the heart of Milwaukee's Historic Third Ward, this ground-up hotel for Kimpton comprises of 158 guest rooms, ground floor bar/restaurant, rooftop lounge, and ballroom. Dutch East Design provided branding, naming, and interior design services for the project.
In designing the first hotel of the Third Ward, it was important to Dutch East Design to design for the neighborhood's next chapter, while also assimilating with the local vernacular. The hotel entry is along the East Chicago Street side of the corner building, with the htoels’ Restaurant, Tre Rivali, running the full length of the building along North Broadway.
The lobby is both raw and welcoming at the same time, with its 1/8" steel cladding and exposed concrete, combined with a convivial and cozy lounge nestled amongst inviting fireplaces. It is s space rich with custom pieces and artistic flourishes. Upon entering, guests cross a polished concrete floor which has been imprinted with an ornate Victorian pattern. Overhead is an elaborate cloud-like chandelier, 15’ in length, and check-in is conducted at an ornate hand-carved wood reception desk styled after a bombé chest. Around the fireplaces are built-in benches — a characteristic of Dutch East’s design of public spaces is the creation of impromptu, in-between moments to perch momentarily.
Anticipating the need for a semi-private experience in the hotel’s lobby, a system of deep full-height fixed louvers, made from blackened steel and solid oak, was deployed as a buffer between lounge and street.
The Journeyman boasts a unique art program. A hand-sculpted white-lacquer deer is poised inside its glass case, and in a nook, adjacent to a long share table, is an array of process sketches and diagrams loaned by students of the industrial design school at the Third Ward’s Milwaukee Institute of Art & Design.
The Journeyman guest rooms comprise of an eclectic mix of furnishings and a layering of textures and finishes. The credenza, styled after a bombé chest, is stenciled with engine numbers of historic locomotives of Milwaukee. Warming to Kimpton’s pet-friendly sensibilities, each room is styled with a porcelain dog with its own bowl, and each bowl has a unique pet name on it.







