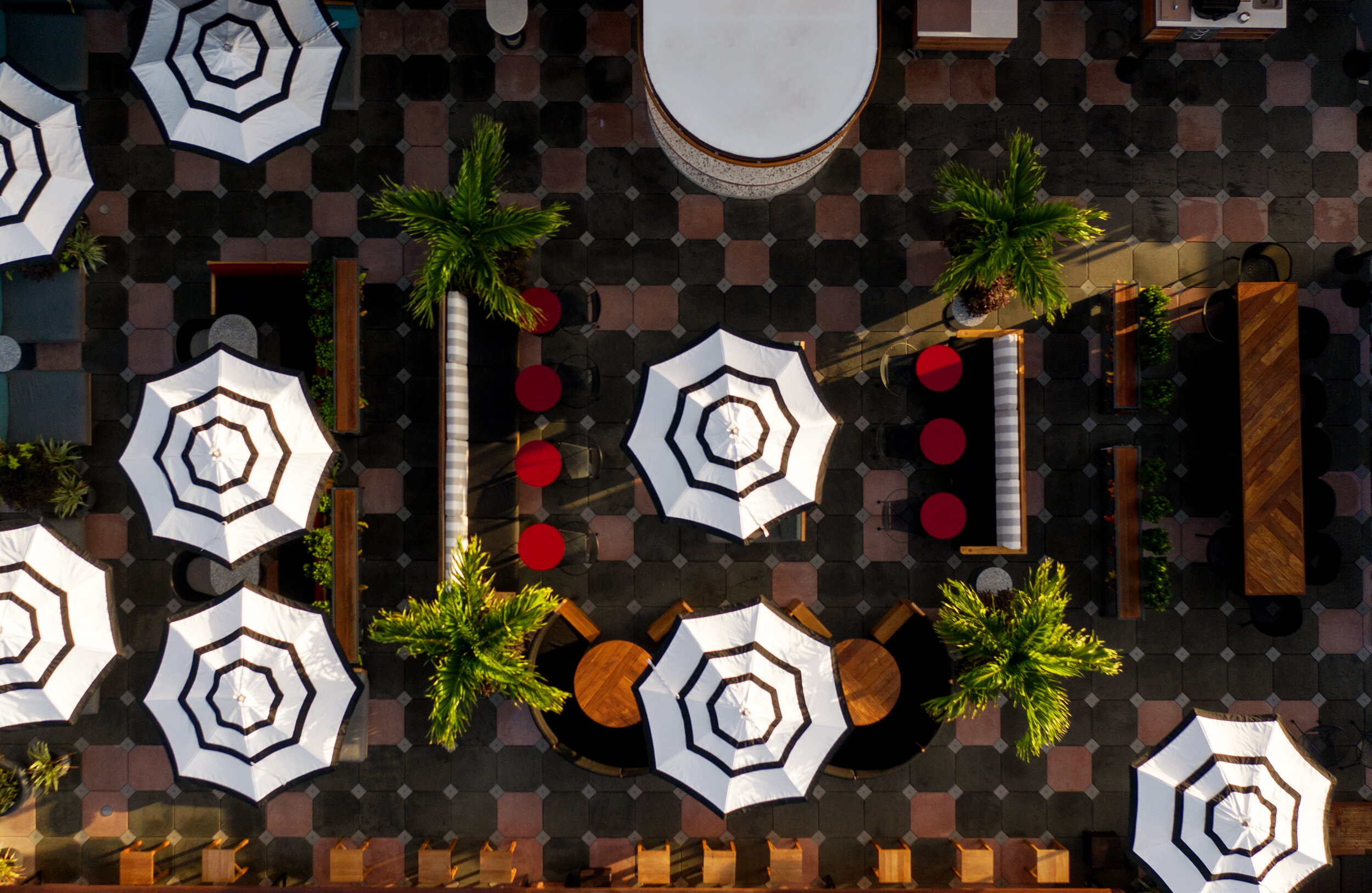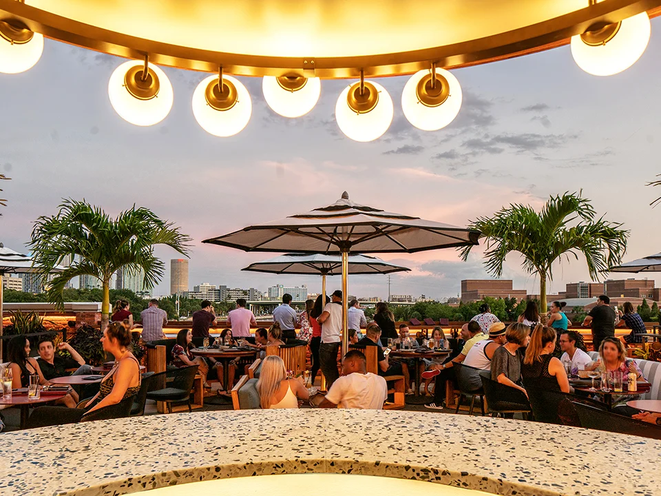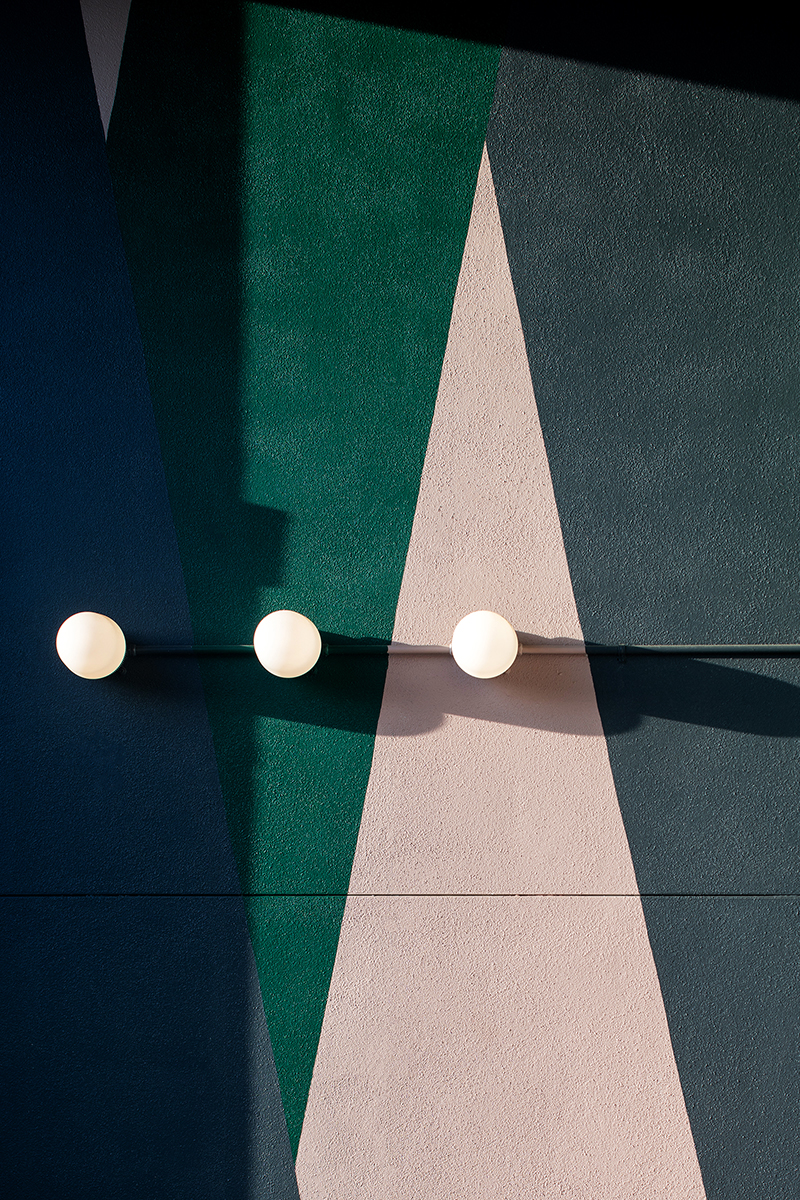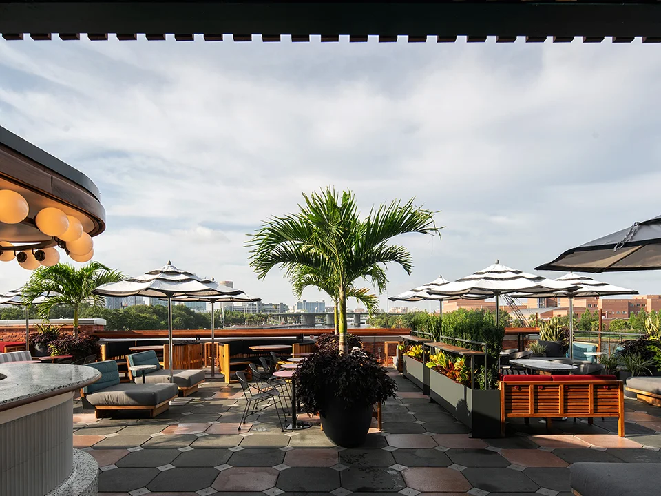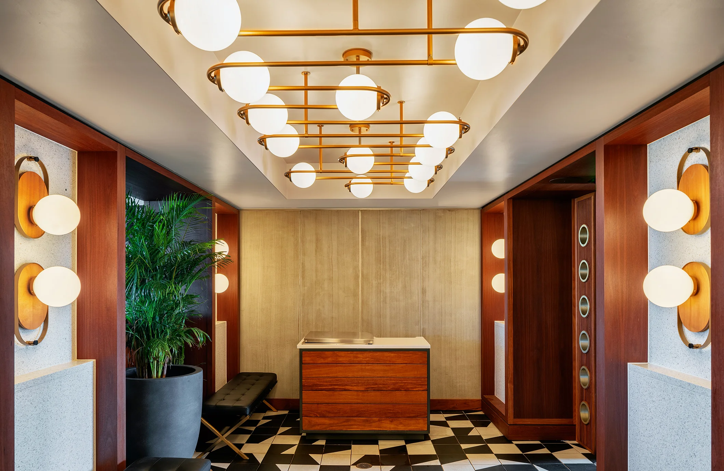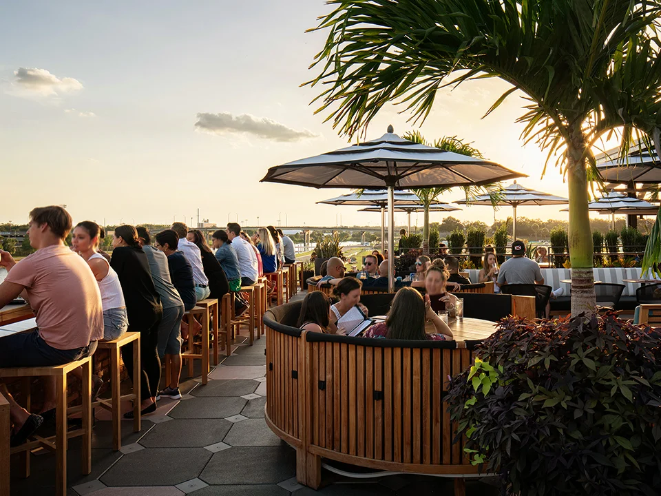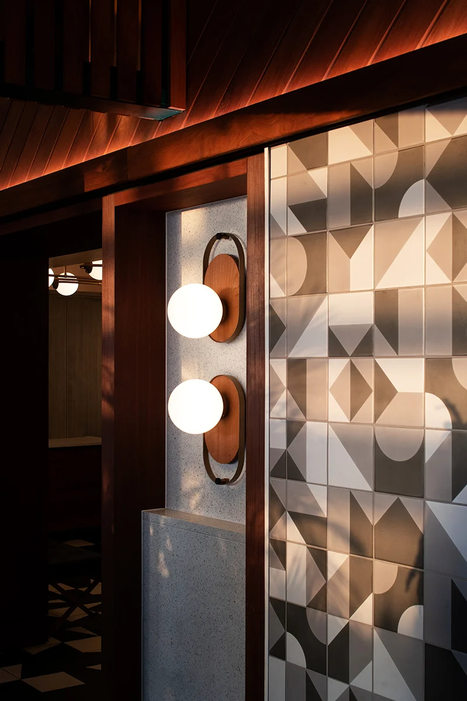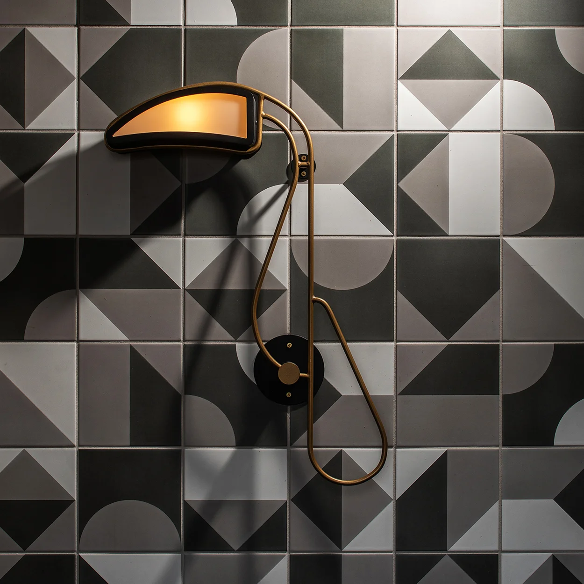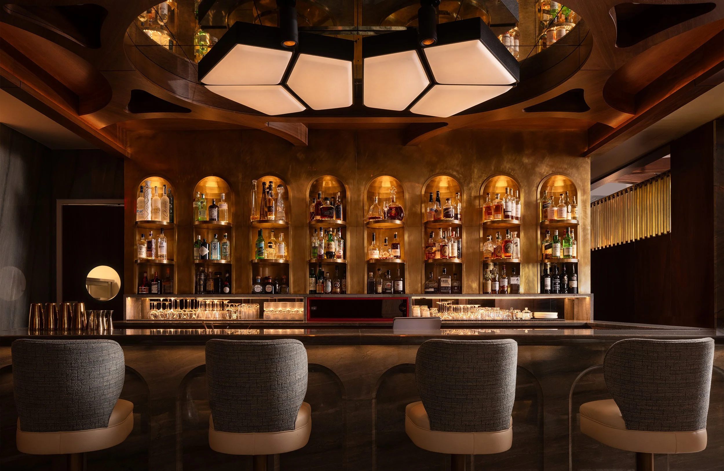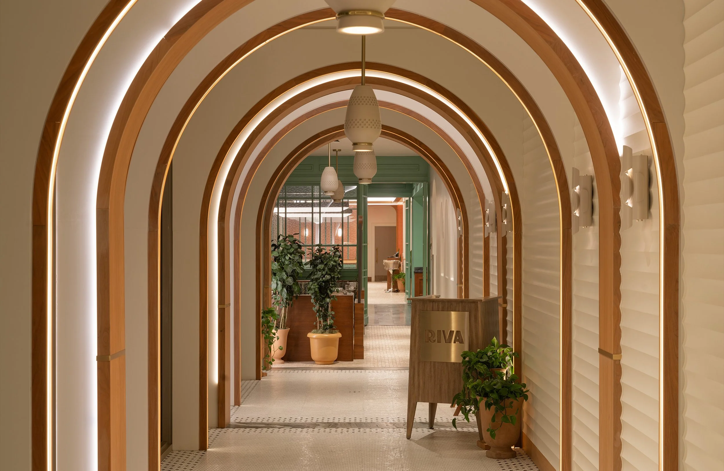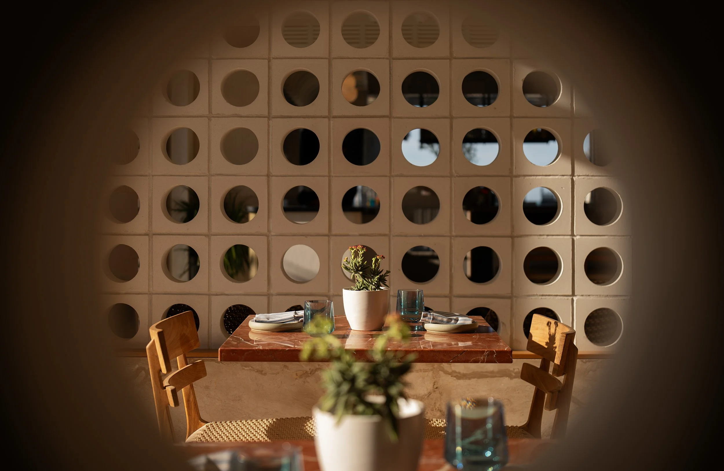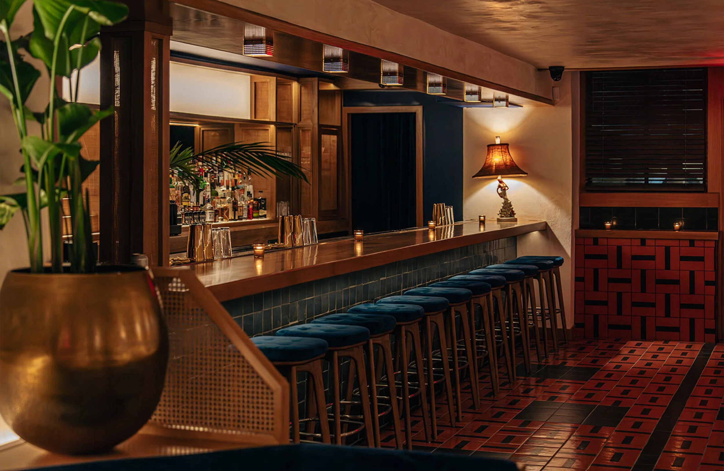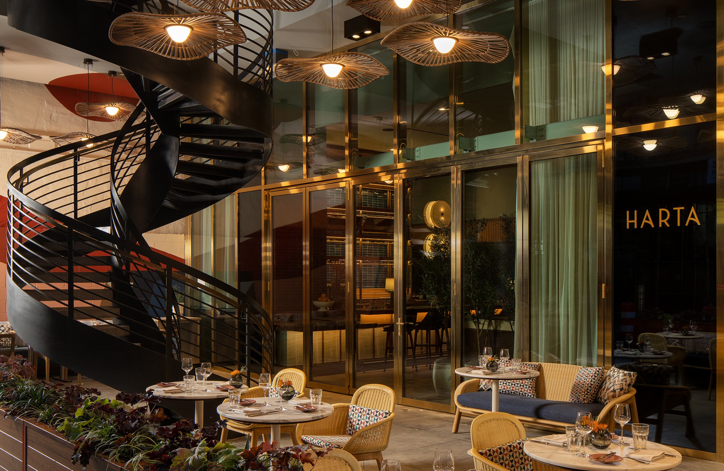M. Bird
Dutch East Design provided naming, branding and interior design services for M.Bird, Tampa, Florida. It is a 3,500 square foot cocktail lounge set atop the historical Armature Works in the Tampa Heights neighborhood. The client group was a collaboration between the developer of Armature Works, the hospitality group BE1 concepts, and Dutch East Design’s long-term client Noel Cruz.
Noel and Dutch East have worked together for a number of years, as old friends from New York City. Dutch East designed his East Village venture Jeepney, a Filipino gastro-pub, as well as Ichicoro Ane in St. Petersburg, Florida, which is an extension of his ramen brand, Ichicoro. One important characteristic of this long-term working relationship is their highly collaborative approach to planning out the spaces together, orchestrating all the circulation, operational efficiency, and social dynamics.
Tampa is experiencing significant growth, and it has been inspiring to work with the developers of Armature Works – they’re developing the river’s edge with longevity and sustainability in mind, creating an entire new neighborhood which is both an attraction for visitors from other neighborhoods, as well as a viable option for residential growth itself.
“Most grateful for the rigor put into the floor plan, making for such a dynamic atmosphere while answering all the venue’s functional requirements.”
Dutch East Design named the venue M.Bird as a contemporary abbreviation of Florida's state bird, the mockingbird. The design was to be deeply-rooted in its tropical locale, so too in its naming.
M.Bird looks out over the Hillsborough River, and commands views of the distant Tampa downtown, facing west to catch the sublime sunsets. The venue was conceived as an outdoor cocktail lounge, laid out to provide a great variety in seating groups and booking options. While seating is predominantly at lounge and dining height, there is also a high-energy area facing the long covered bar, with bar height tables and tall upholstered benches. When asked about the most successful aspect of the project, Noel Cruz said that he was most grateful for the rigor put into the floor plan, making for such a dynamic atmosphere while answering all the venue's functional requirements.
At the core of the design are three key features: The use of vibrant, warm tropical hardwood, a myriad of well-appointed custom teak banquettes, arranged in groupings for optimum social dynamics, comfort, and rentability, and a palette of fun, geometric tiles and pavers throughout, capturing the tropical mood in a contemporary way.
M.Bird is divided into two parts, one under cover, the other not. Under cover is the enclosed back of house core, plus the open-to-air lounge and bar area. A very high roof, its exposed trusses clad in a tropical hardwood, is painted a lush green. The open area, with no roof, receives shade from umbrellas and palm trees which flank a central seating group.
A giant geometric mural wraps around the exterior wall, pulling customers up the stairs and into the venue. Perfectly coordinated with the pattern is a row of sconces. The entry vestibule boats a dramatic custom chandelier.
There is a great variety of custom banquettes, with their various muted tropical fabric colors – one design is a high banquette, near the bar, another a circular Hollywood style, there are day beds, plus various other loose and inbuilt pieces. Banquettes were optimized for facilitating small and large bookings, and to capture the ultimate tropical rooftop experience.
Custom tropical hardwood and terrazzo columns punctuate the areas, into which are installed custom sconces. Dutch East Design designed a collection of custom lights specific to the project.
