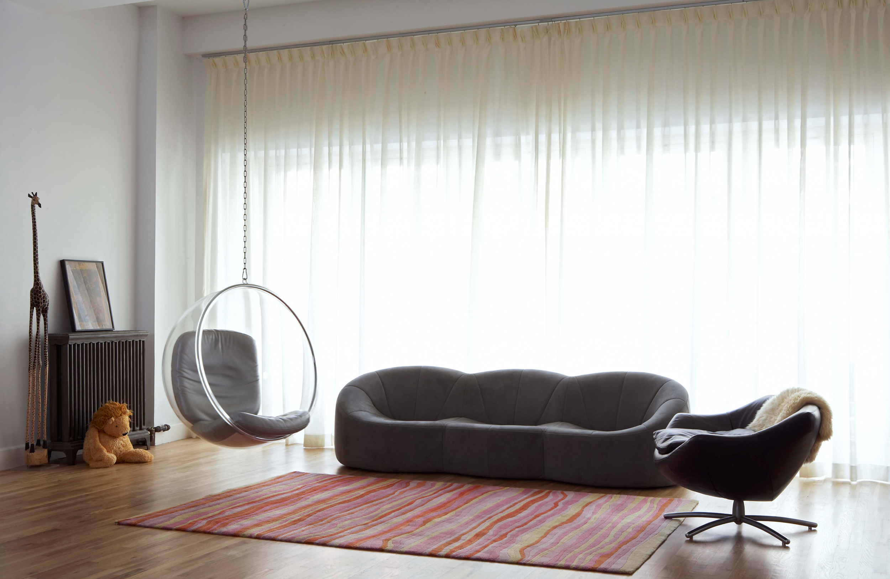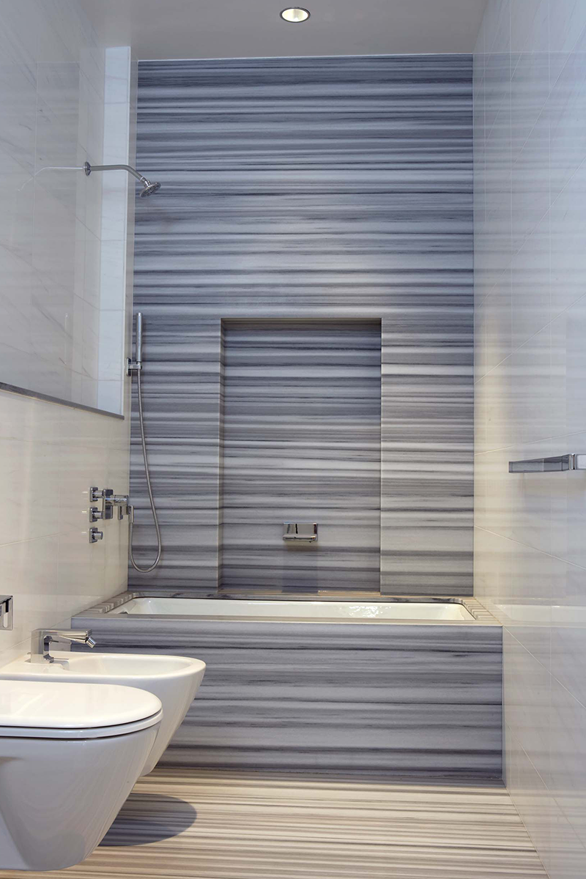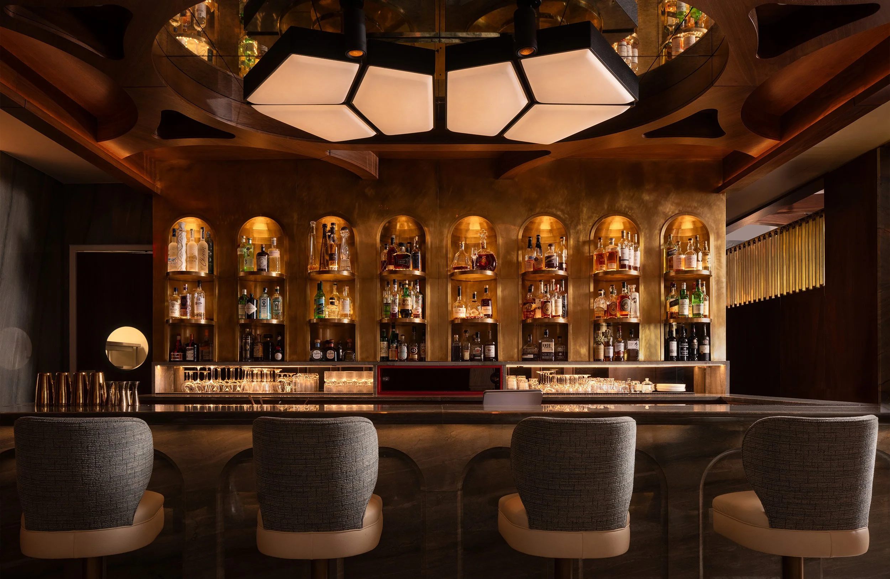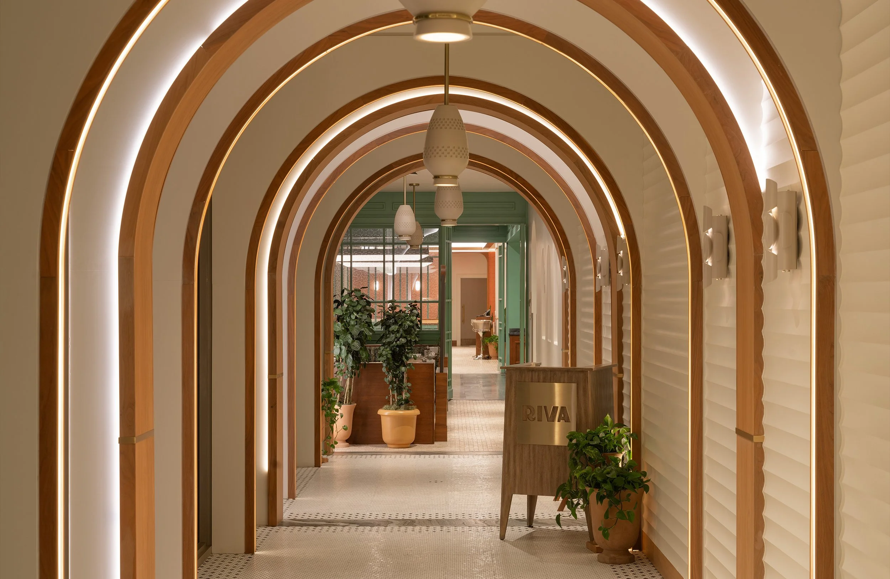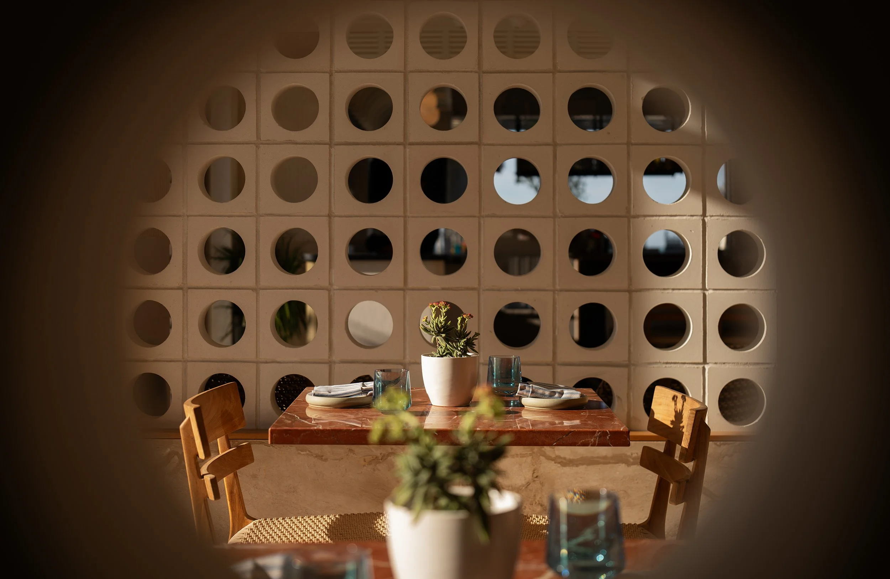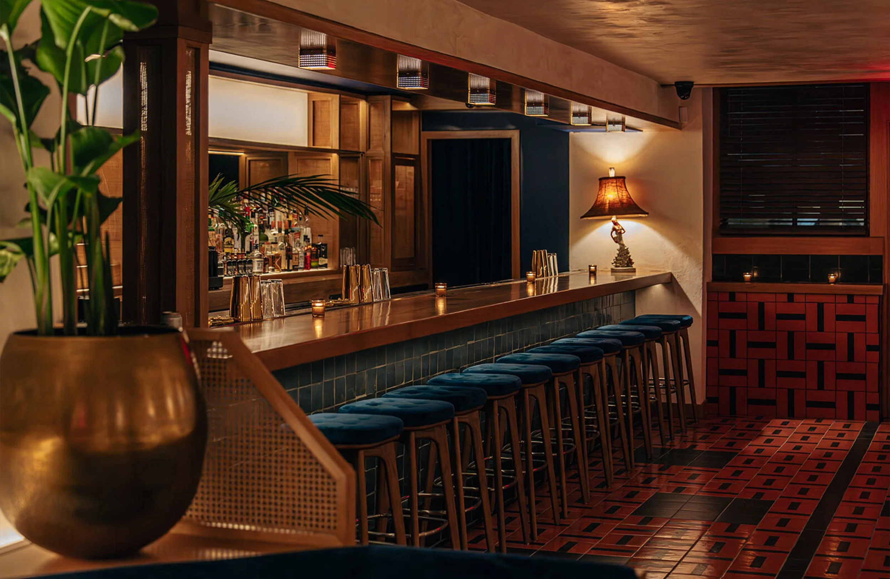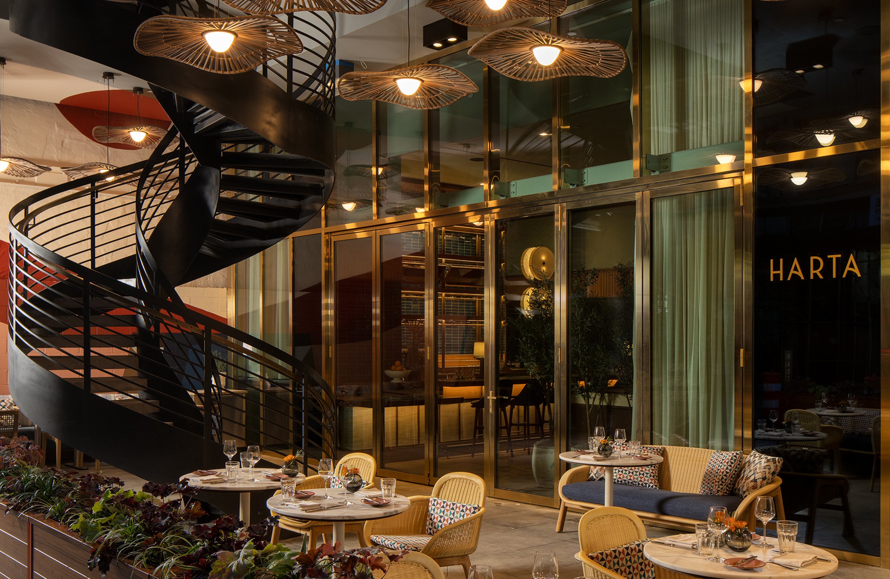Tribeca Loft
After ten years in their TriBeCa loft, these clients had become quite accustomed to open-plan living. However, as their family was growing, a change was called for. The brief for this project was to embrace the client’s loft-style living while meeting the functional requirements of the new work: two additional bathrooms, three bedrooms, den, office, extensive storage and closet space, laundry, and a complete renovation of the kitchen.
Maintaining the original large dining and living space was crucial. Demolition revealed extra height in this area, so ceiling heights gained at least a foot. To retain the openness the client was used to, long sight lines along both axes of the apartment were maintained — standing in the centre of the living room one can see through the full-height pockets doors to each end of the L-shaped apartment.
Working closely with the client, exquisite stone was selected for each of the three bathrooms from local stone yards. These included linac marble, installed on the floor and with its strong linear striations horizontally on the wall. Also, each wall and floor in the powder room is single slab of Blue Macauba, a granite of Brazil.
