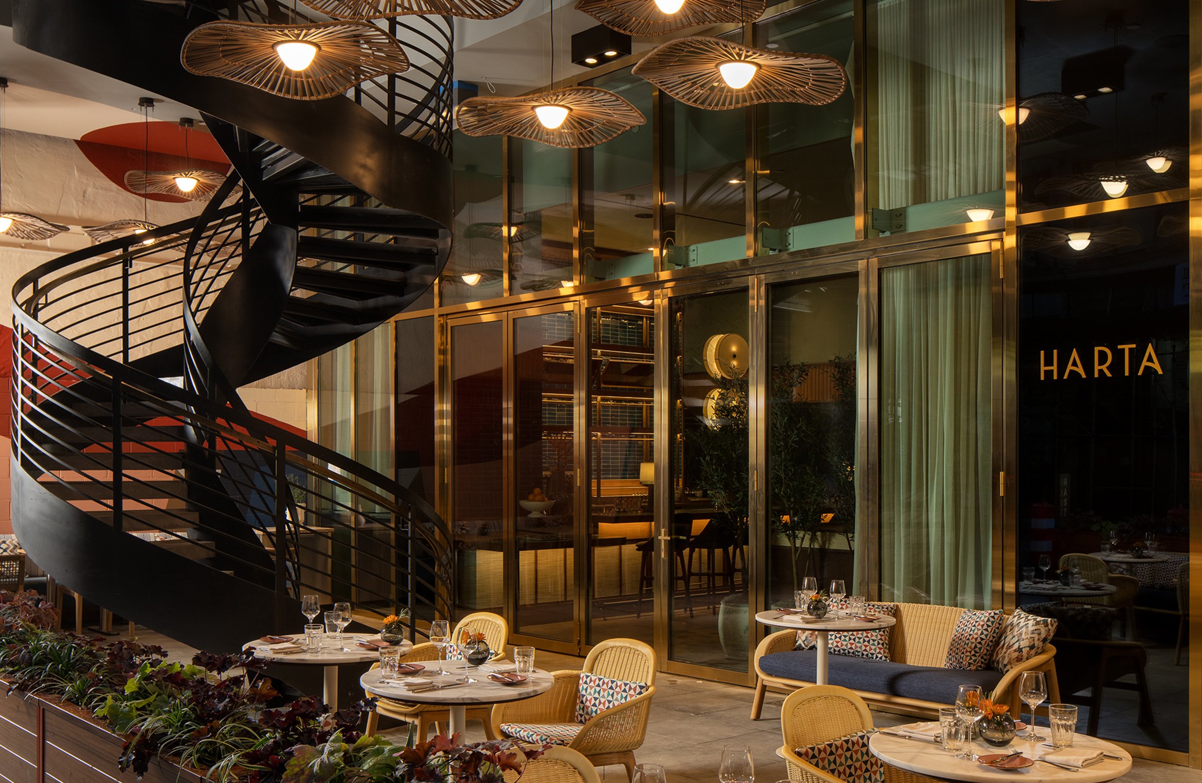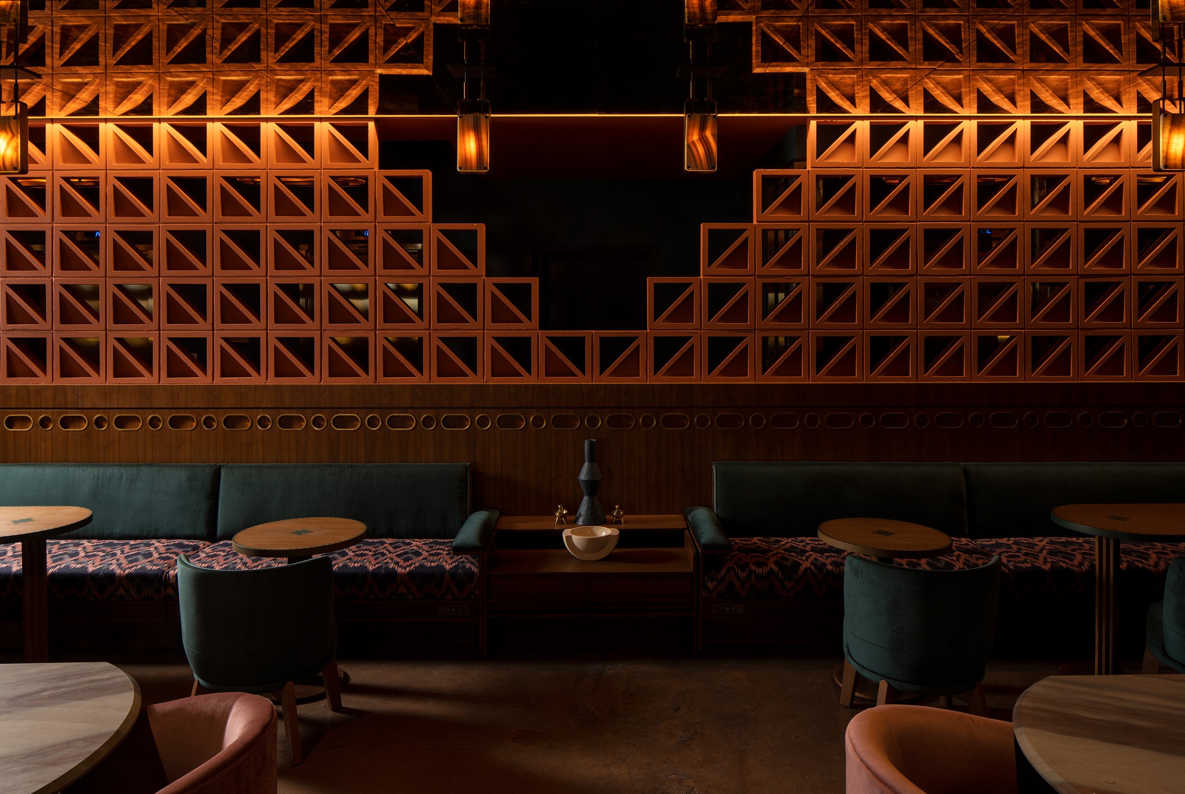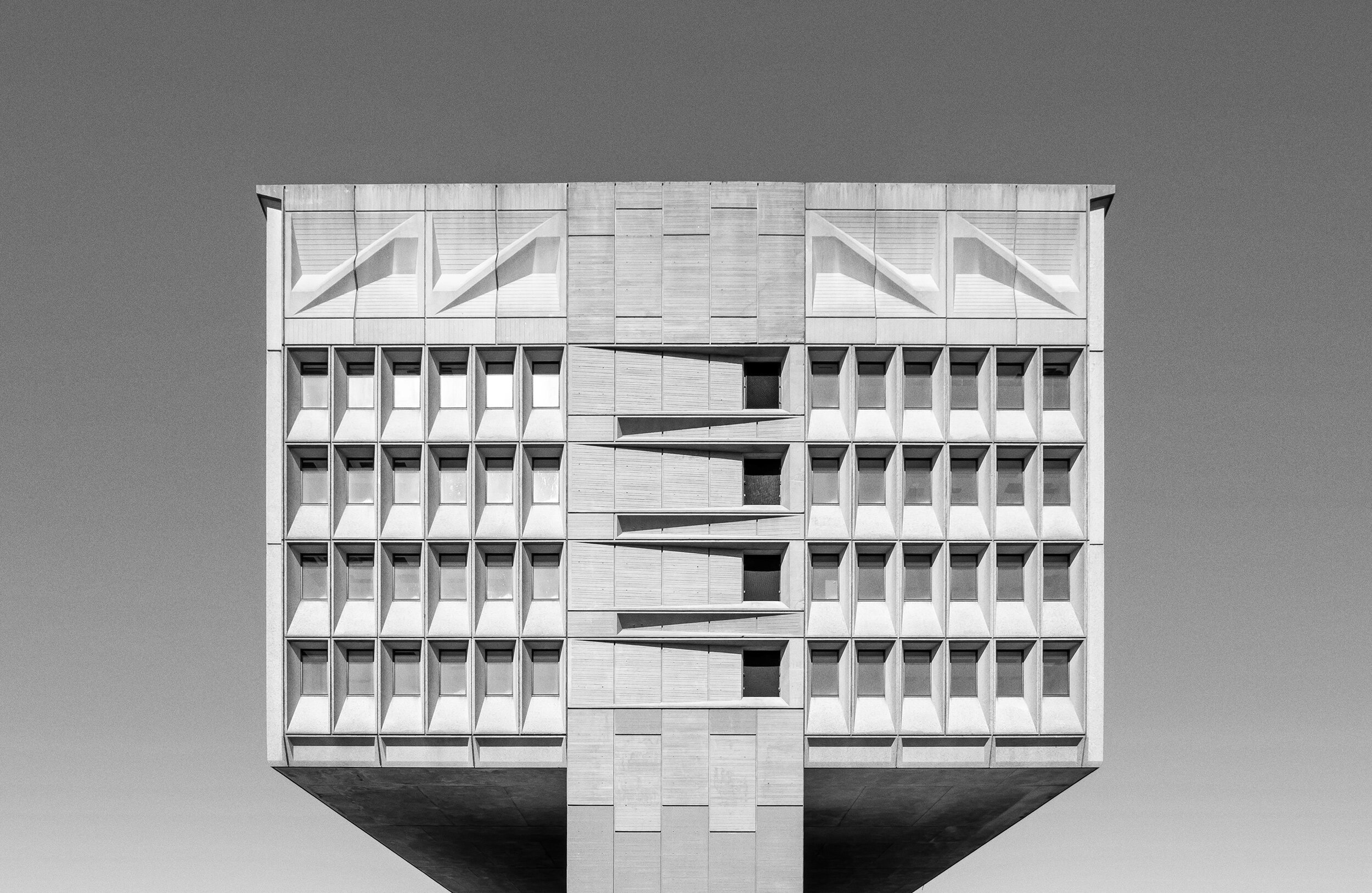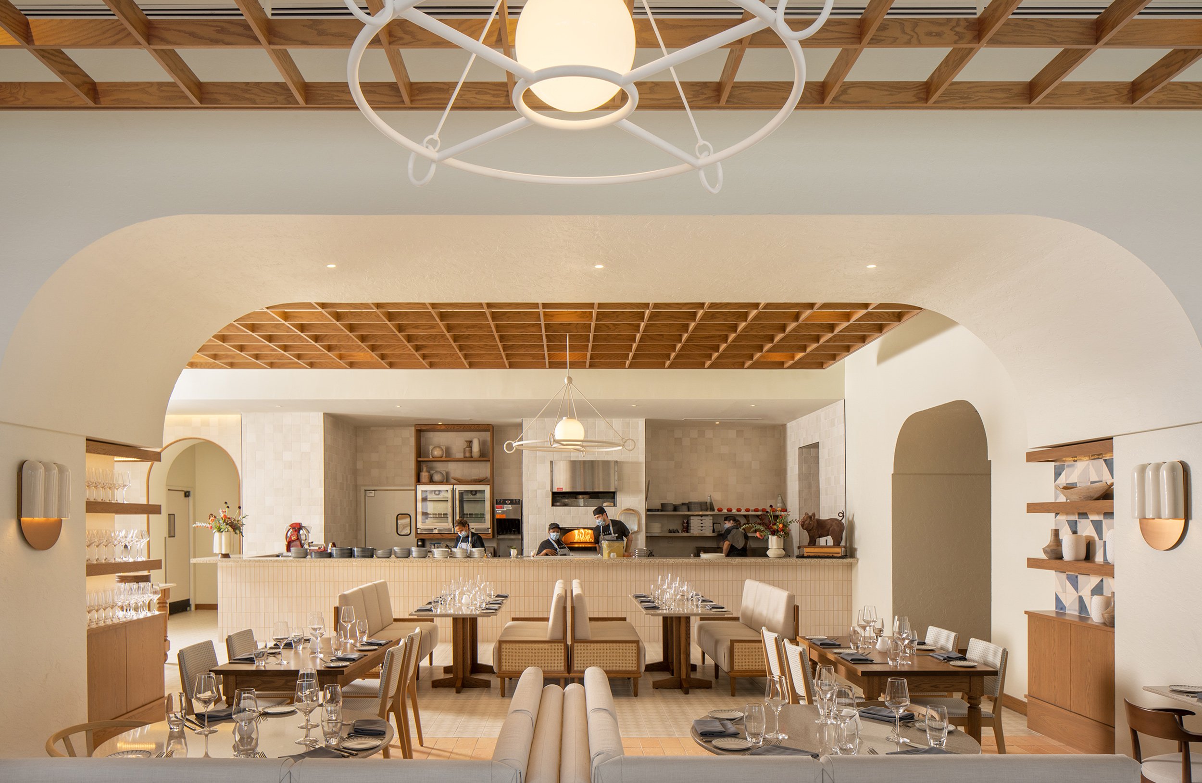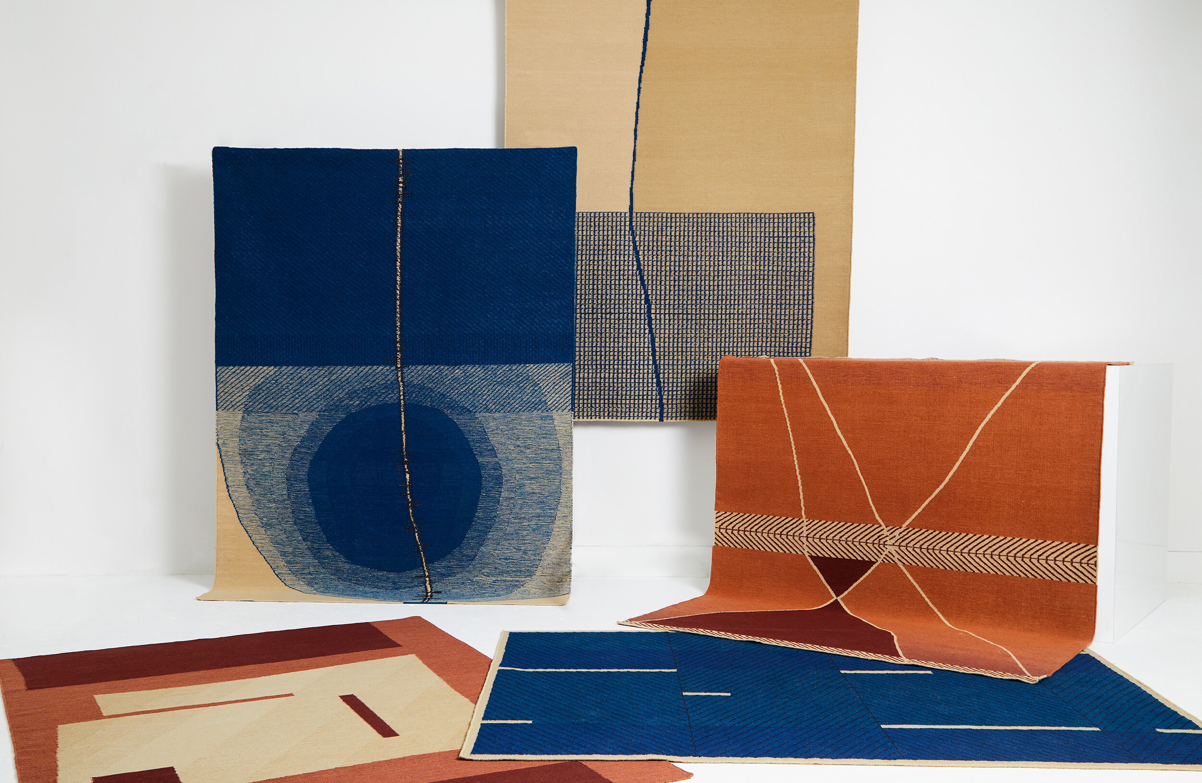Yves Durif Salon
The cutting room of the Yves Durif Salon speaks of Yve's modern and playful aesthetic sensibilities, provides a high-energy, client-focused atmosphere, as well as living up to the luxury and elegance of The Carlyle. The new cutting room of the Yves Durif Salon speaks of Yves’s own modern and playful sensibilities, and provides a high energy, client-focused atmosphere.
As a conversion of one of The Carlyle’s guest rooms, the project was an extension of the existing Yves Durif salon and the Sense Spa. The designers imagined the space as kind of Parisian loft, with white molding, wall panels, and a cerused oak herringbone floor. The design had to be cohesive with - and to make the most of - the architectural eccentricities of The Carlyle.
Combining such elegance with functionality, lighting was of absolute importance in creating a graceful atmosphere. A system of light boxes was integrated into the three ceiling coffers, provide drama to the space, as well as an even, diffused light. Add to that the mirror lights at each cutting station, and one has what Yves remarks as a “shadow-less room”.
“The cutting room is what Yves remarks as a “shadow-less room”.”






